Chateau Lake Terrace - Apartment Living in New Orleans, LA
About
Welcome to Chateau Lake Terrace
1610 Allen Toussaint Blvd New Orleans, LA 70122P: 504-946-1595 TTY: 711
F: 504-285-0437
Office Hours
Monday through Friday: 9:00 AM to 6:00 PM. Saturday: 10:00 AM to 5:00 PM. Sunday: Closed.
Experience New Orleans at Chateau Lake Terrace. Our prime location puts you close to it all yet away from the congestion. We are nestled in a serene, upscale neighborhood setting while also providing easy access to the heart of New Orleans. Each of our stylish floor plans feature designer finishes, ample storage, and large living spaces, while many also feature washer and dryer, and spacious patios. Our flat-style floor plans are bright, large, and airy and are offered in three distinct collections, the timeless Traditional collection, the upgraded Premier, or the sleek styling of our Signature apartments. You will enjoy an array of amenities just outside your door that are designed to enhance your life.
Floor Plans
1 Bedroom Floor Plan
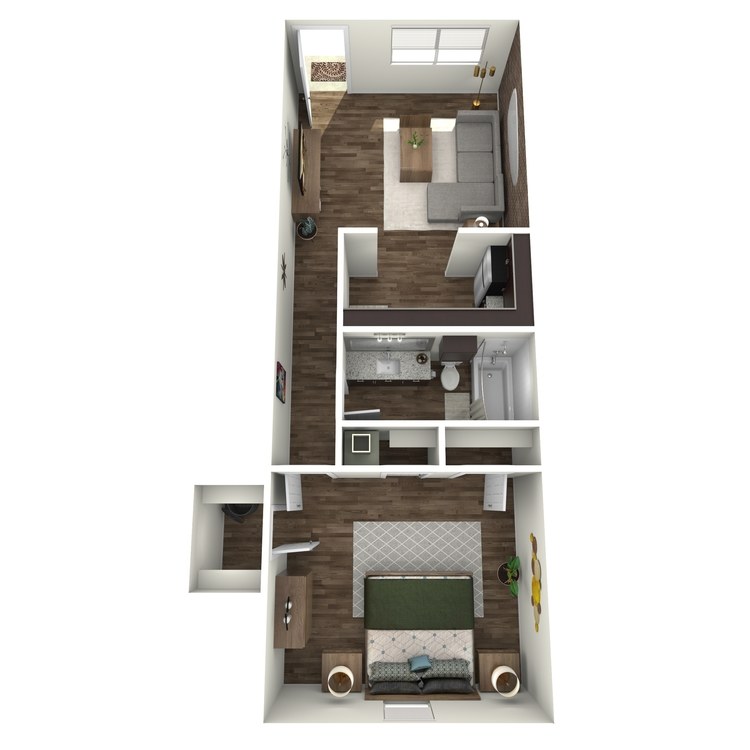
A1
Details
- Beds: 1 Bedroom
- Baths: 1
- Square Feet: 515
- Rent: Call for details.
- Deposit: $250
Floor Plan Amenities
- Espresso Custom Cabinets
- Stylish Gooseneck Faucets
- Chic Framed Mirrors
- Sleek Granite Countertops
- Sleek Undermount Sinks
- Contemporary Lighting
- Luxurious Glass Tile Backsplash
- Modern Designer Ceiling Fans
- Upscale Vinyl Wood Flooring
*In Select Apartment Homes
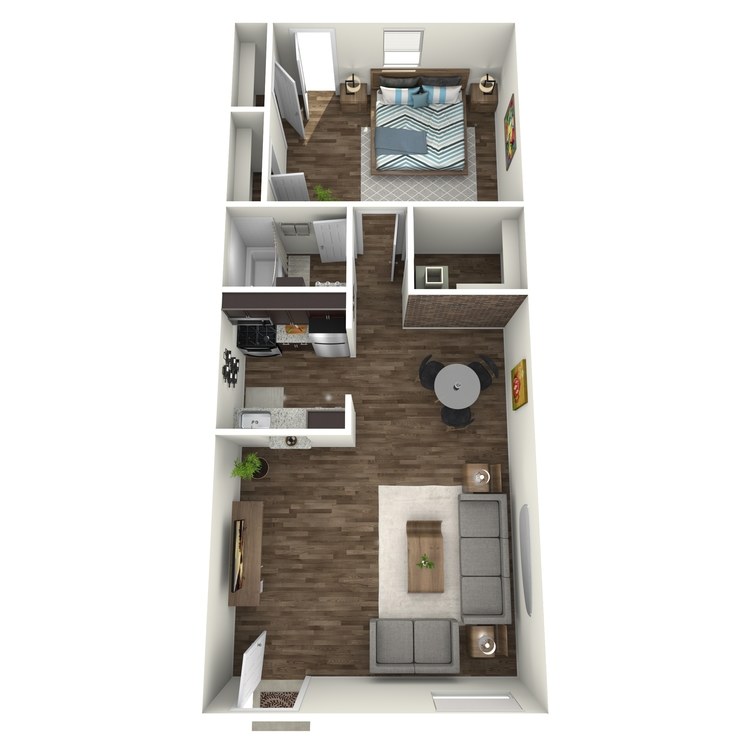
A2
Details
- Beds: 1 Bedroom
- Baths: 1
- Square Feet: 710
- Rent: $1403-$2432
- Deposit: $250
Floor Plan Amenities
- Espresso Custom Cabinets *
- Stylish Gooseneck Faucets
- Chic Framed Mirrors
- Sleek Granite Countertops *
- Sleek Undermount Sinks *
- Contemporary Lighting
- Luxurious Glass Tile Backsplash *
- Modern Designer Ceiling Fans
- Upscale Vinyl Wood Flooring
*In Select Apartment Homes
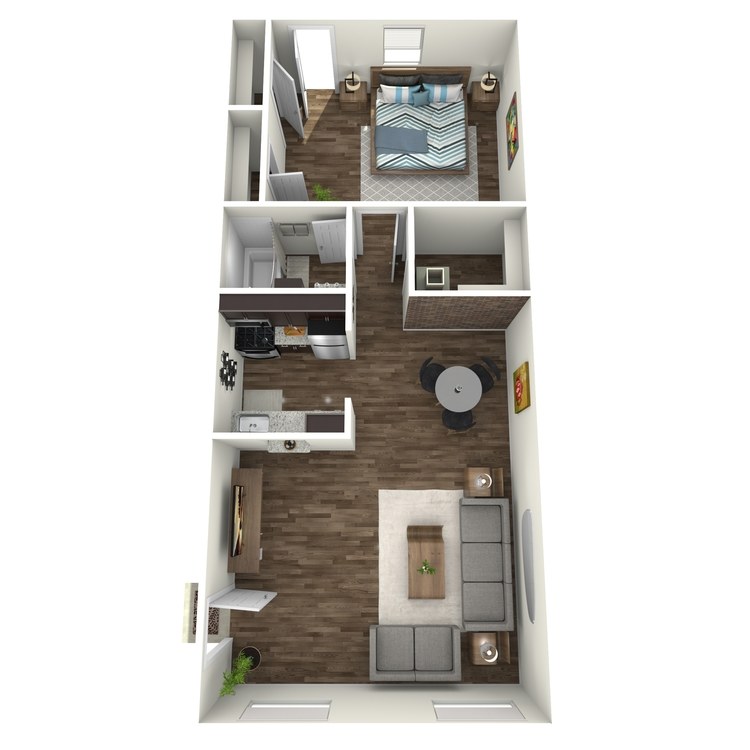
A3
Details
- Beds: 1 Bedroom
- Baths: 1
- Square Feet: 810
- Rent: $1463-$2093
- Deposit: $250
Floor Plan Amenities
- Espresso Custom Cabinets
- Stylish Gooseneck Faucets
- Chic Framed Mirrors
- Sleek Granite Countertops
- Sleek Undermount Sinks
- Contemporary Lighting
- Luxurious Glass Tile Backsplash
- Modern Designer Ceiling Fans
- Upscale Vinyl Wood Flooring
*In Select Apartment Homes
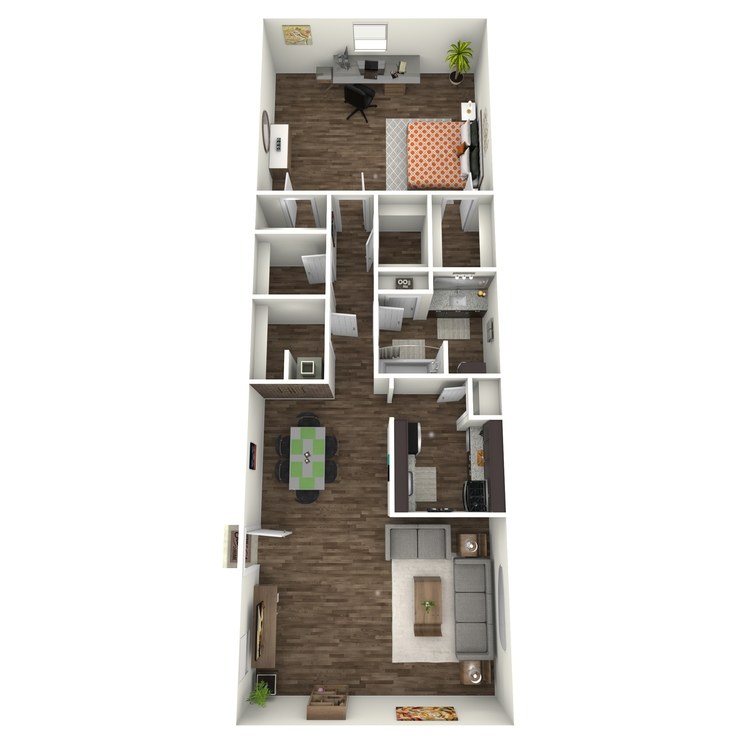
A4
Details
- Beds: 1 Bedroom
- Baths: 1
- Square Feet: 1100
- Rent: Call for details.
- Deposit: $250
Floor Plan Amenities
- Espresso Custom Cabinets
- Stylish Gooseneck Faucets
- Chic Framed Mirrors
- Sleek Granite Countertops
- Sleek Undermount Sinks
- Contemporary Lighting
- Luxurious Glass Tile Backsplash
- Modern Designer Ceiling Fans
- Upscale Vinyl Wood Flooring
*In Select Apartment Homes
2 Bedroom Floor Plan
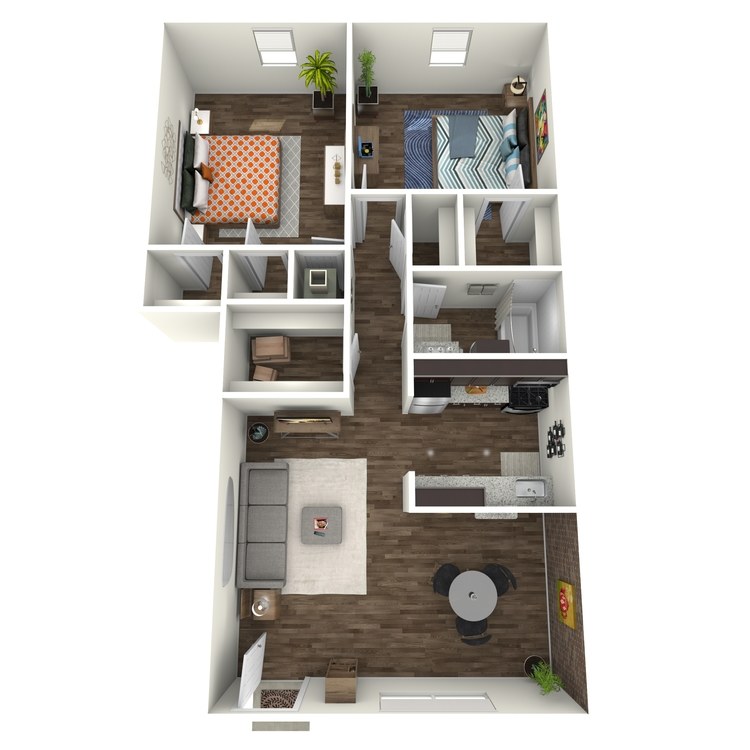
B1
Details
- Beds: 2 Bedrooms
- Baths: 1
- Square Feet: 860
- Rent: $1482-$1973
- Deposit: $300
Floor Plan Amenities
- Espresso Custom Cabinets
- Stylish Gooseneck Faucets
- Chic Framed Mirrors
- Sleek Granite Countertops
- Sleek Undermount Sinks
- Contemporary Lighting
- Luxurious Glass Tile Backsplash
- Modern Designer Ceiling Fans
- Upscale Vinyl Wood Flooring
*In Select Apartment Homes
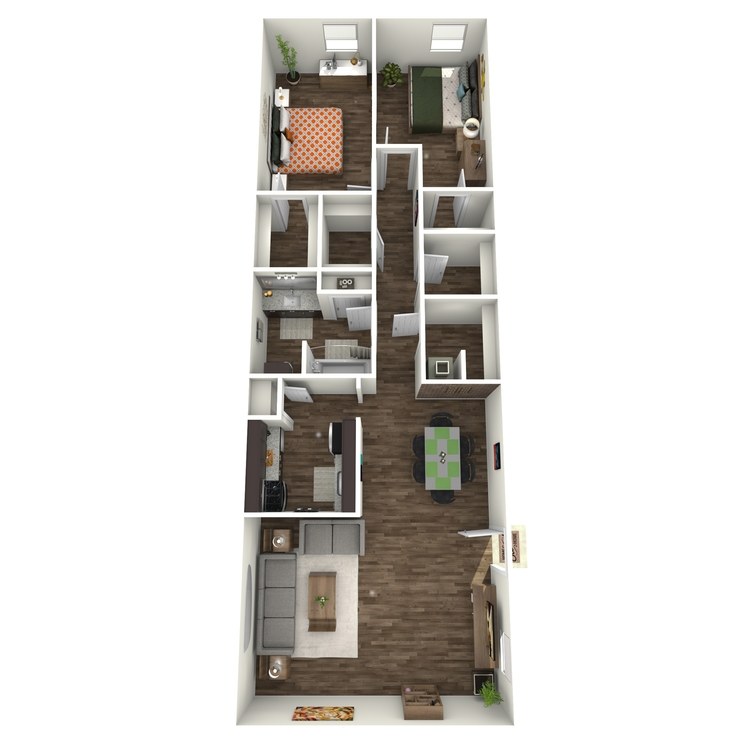
B2
Details
- Beds: 2 Bedrooms
- Baths: 1
- Square Feet: 1100
- Rent: Call for details.
- Deposit: $300
Floor Plan Amenities
- Espresso Custom Cabinets
- Stylish Gooseneck Faucets
- Chic Framed Mirrors
- Sleek Granite Countertops
- Sleek Undermount Sinks
- Contemporary Lighting
- Luxurious Glass Tile Backsplash
- Modern Designer Ceiling Fans
- Upscale Vinyl Wood Flooring
*In Select Apartment Homes
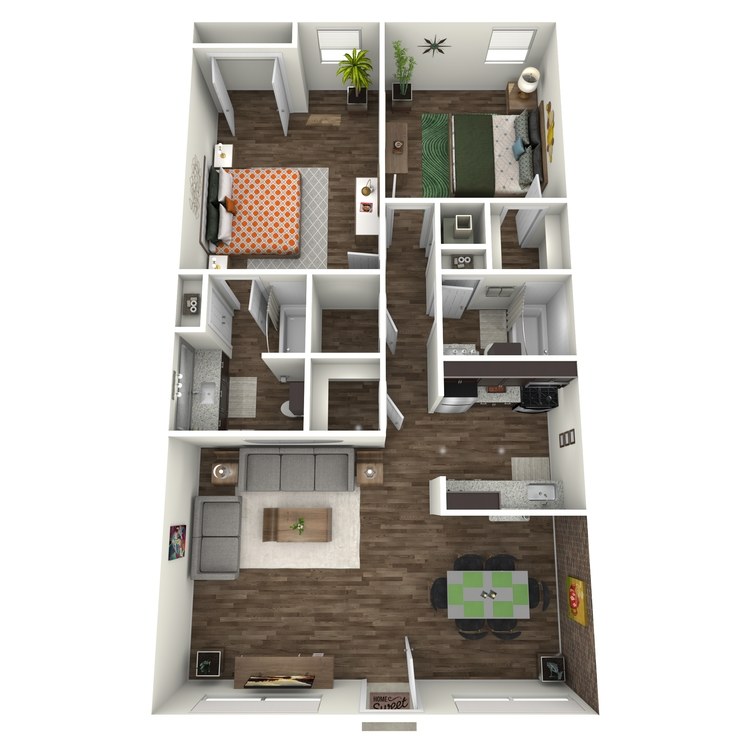
B3
Details
- Beds: 2 Bedrooms
- Baths: 2
- Square Feet: 900
- Rent: $1507-$2076
- Deposit: $300
Floor Plan Amenities
- Espresso Custom Cabinets
- Stylish Gooseneck Faucets
- Chic Framed Mirrors
- Sleek Granite Countertops
- Sleek Undermount Sinks
- Contemporary Lighting
- Luxurious Glass Tile Backsplash
- Modern Designer Ceiling Fans
- Upscale Vinyl Wood Flooring
*In Select Apartment Homes
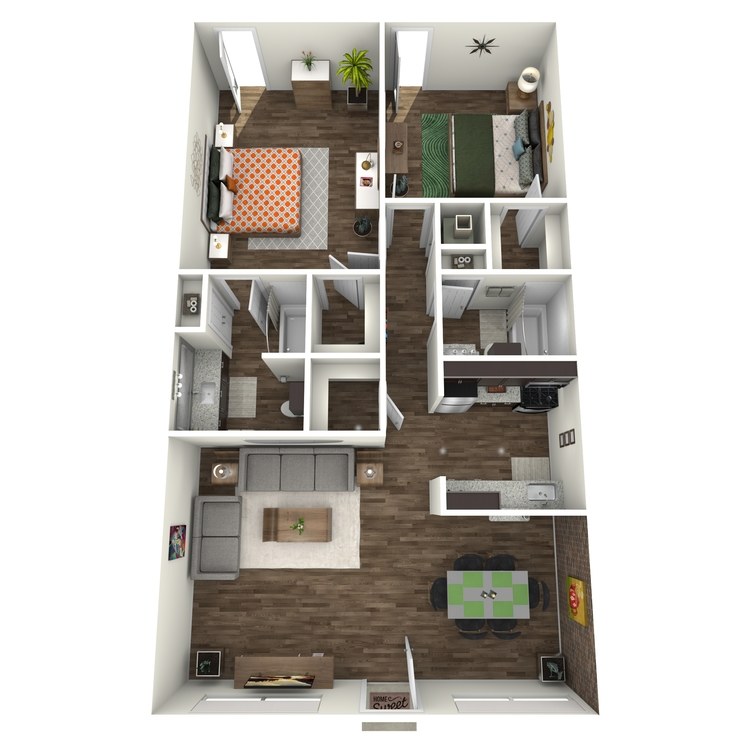
B4
Details
- Beds: 2 Bedrooms
- Baths: 2
- Square Feet: 985
- Rent: $1675-$2535
- Deposit: $300
Floor Plan Amenities
- Espresso Custom Cabinets
- Stylish Gooseneck Faucets
- Chic Framed Mirrors
- Sleek Granite Countertops
- Sleek Undermount Sinks
- Contemporary Lighting
- Luxurious Glass Tile Backsplash
- Modern Designer Ceiling Fans
- Upscale Vinyl Wood Flooring
*In Select Apartment Homes
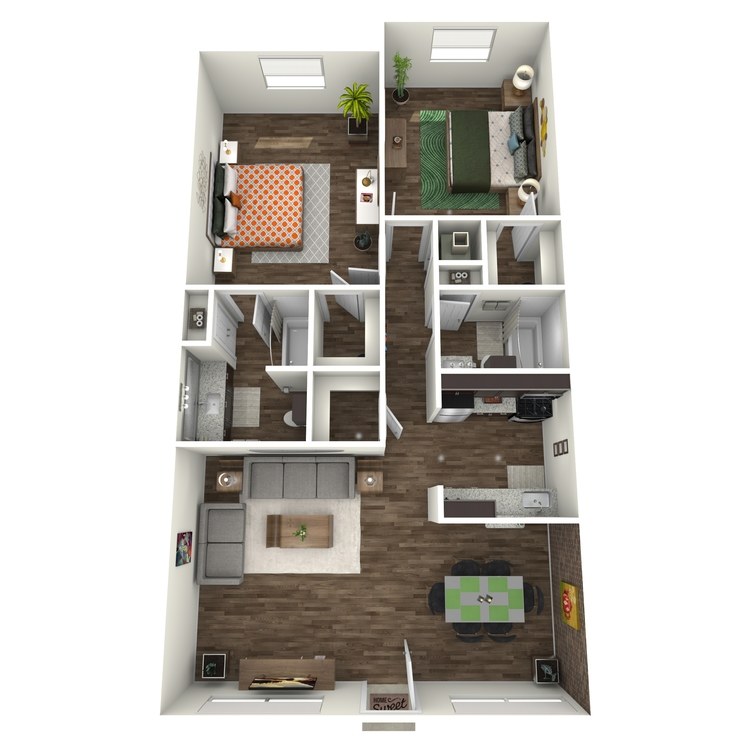
B5
Details
- Beds: 2 Bedrooms
- Baths: 2
- Square Feet: 1020
- Rent: Call for details.
- Deposit: $300
Floor Plan Amenities
- Espresso Custom Cabinets
- Stylish Gooseneck Faucets
- Chic Framed Mirrors
- Sleek Granite Countertops
- Sleek Undermount Sinks
- Contemporary Lighting
- Luxurious Glass Tile Backsplash
- Modern Designer Ceiling Fans
- Upscale Vinyl Wood Flooring
*In Select Apartment Homes
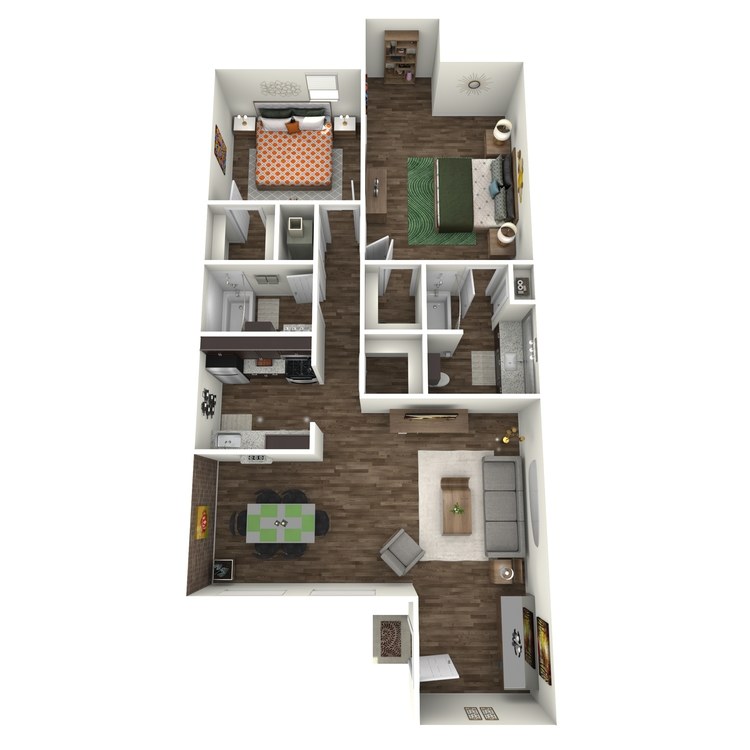
B6
Details
- Beds: 2 Bedrooms
- Baths: 2
- Square Feet: 1055
- Rent: Call for details.
- Deposit: $300
Floor Plan Amenities
- Espresso Custom Cabinets
- Stylish Gooseneck Faucets
- Chic Framed Mirrors
- Sleek Granite Countertops
- Sleek Undermount Sinks
- Contemporary Lighting
- Luxurious Glass Tile Backsplash
- Modern Designer Ceiling Fans
- Upscale Vinyl Wood Flooring
*In Select Apartment Homes
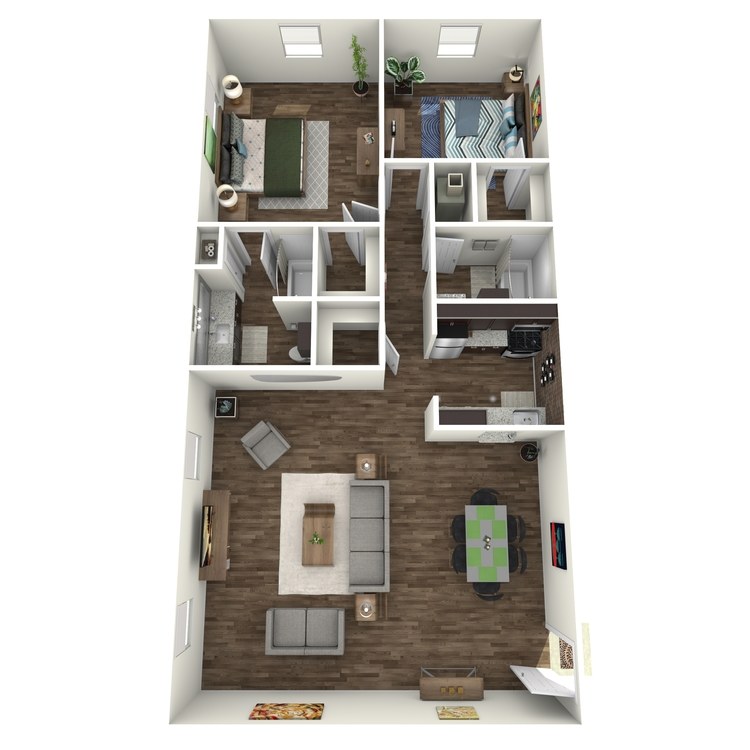
B7
Details
- Beds: 2 Bedrooms
- Baths: 2
- Square Feet: 1080
- Rent: $1737-$2386
- Deposit: $300
Floor Plan Amenities
- Espresso Custom Cabinets
- Stylish Gooseneck Faucets
- Chic Framed Mirrors
- Sleek Granite Countertops
- Sleek Undermount Sinks
- Contemporary Lighting
- Luxurious Glass Tile Backsplash
- Modern Designer Ceiling Fans
- Upscale Vinyl Wood Flooring
*In Select Apartment Homes
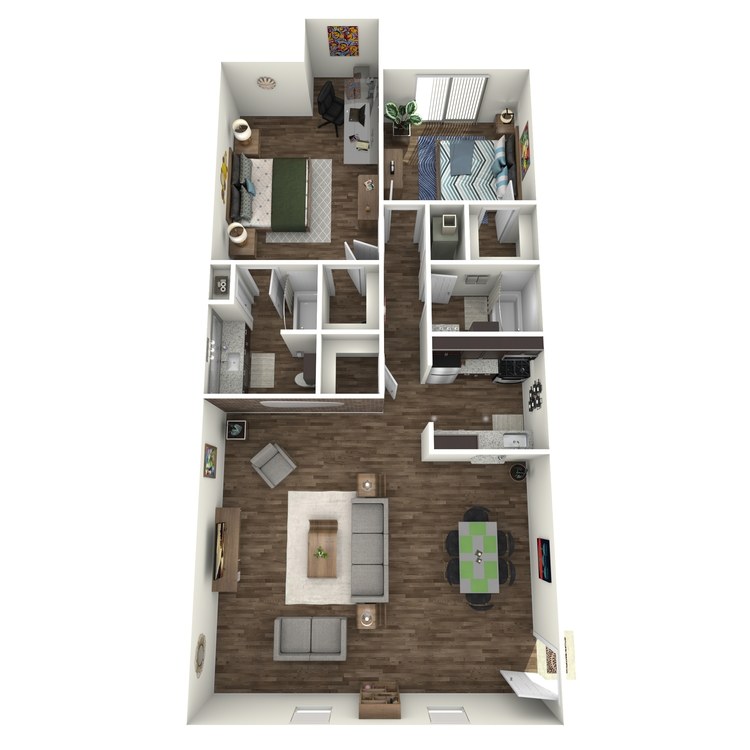
B8
Details
- Beds: 2 Bedrooms
- Baths: 2
- Square Feet: 1155
- Rent: Call for details.
- Deposit: $300
Floor Plan Amenities
- Espresso Custom Cabinets
- Stylish Gooseneck Faucets
- Chic Framed Mirrors
- Sleek Granite Countertops
- Sleek Undermount Sinks
- Contemporary Lighting
- Luxurious Glass Tile Backsplash
- Modern Designer Ceiling Fans
- Upscale Vinyl Wood Flooring
*In Select Apartment Homes
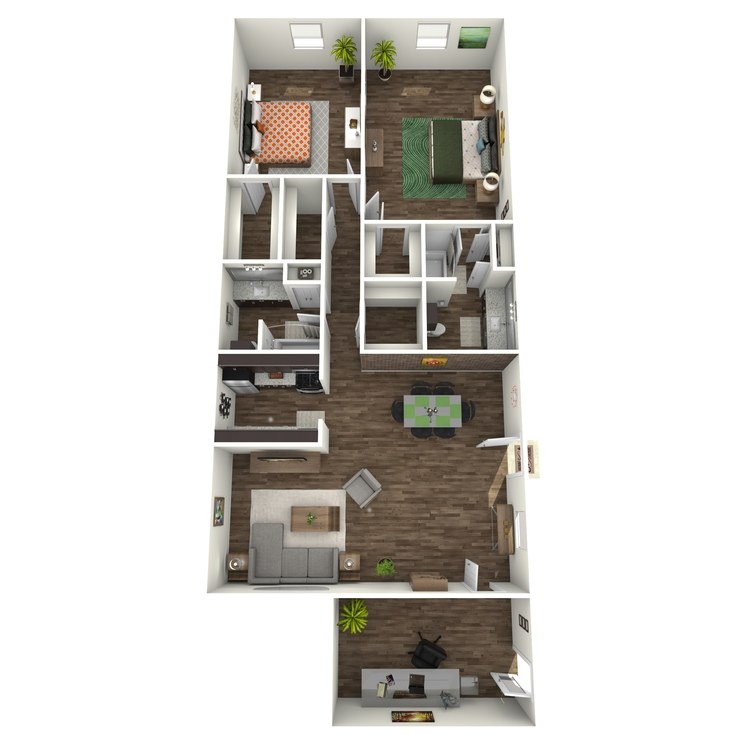
B9
Details
- Beds: 2 Bedrooms
- Baths: 2
- Square Feet: 1520
- Rent: Call for details.
- Deposit: $300
Floor Plan Amenities
- Espresso Custom Cabinets
- Stylish Gooseneck Faucets
- Chic Framed Mirrors
- Sleek Granite Countertops
- Sleek Undermount Sinks
- Contemporary Lighting
- Luxurious Glass Tile Backsplash
- Modern Designer Ceiling Fans
- Upscale Vinyl Wood Flooring
*In Select Apartment Homes
3 Bedroom Floor Plan
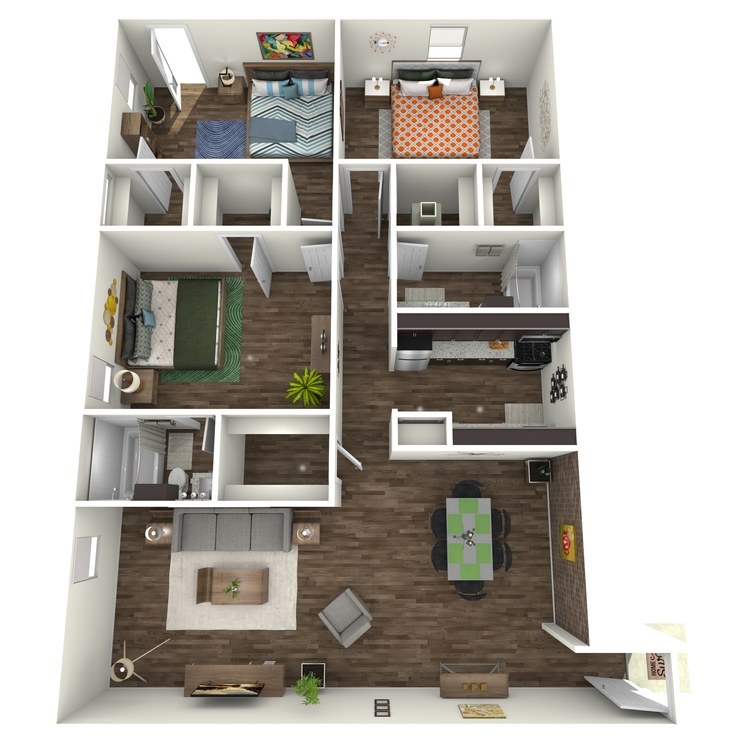
C1
Details
- Beds: 3 Bedrooms
- Baths: 2
- Square Feet: 1350
- Rent: Call for details.
- Deposit: $350
Floor Plan Amenities
- Espresso Custom Cabinets
- Stylish Gooseneck Faucets
- Chic Framed Mirrors
- Sleek Granite Countertops
- Sleek Undermount Sinks
- Contemporary Lighting
- Luxurious Glass Tile Backsplash
- Modern Designer Ceiling Fans
- Upscale Vinyl Wood Flooring
*In Select Apartment Homes
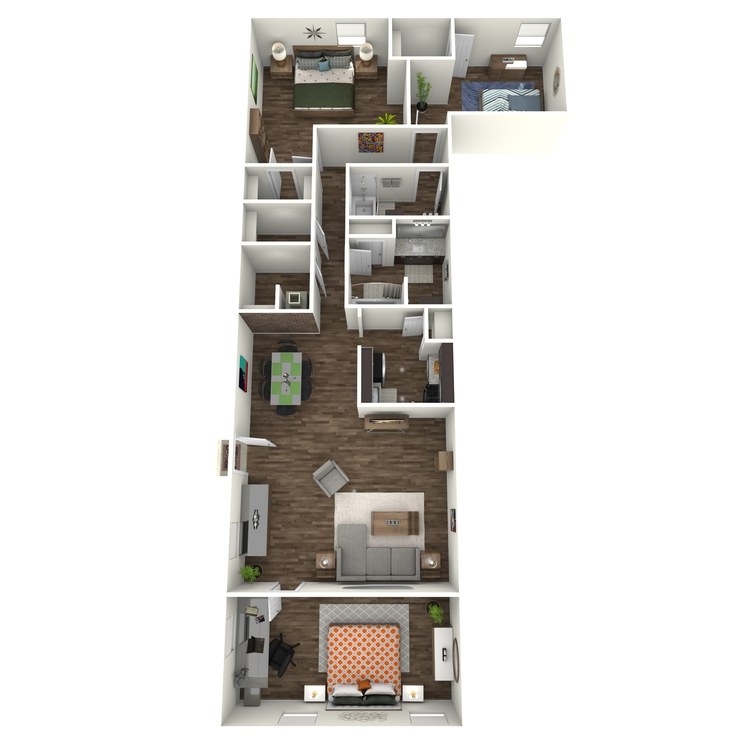
C2
Details
- Beds: 3 Bedrooms
- Baths: 2
- Square Feet: 1450
- Rent: $1636-$2569
- Deposit: $350
Floor Plan Amenities
- Espresso Custom Cabinets
- Stylish Gooseneck Faucets
- Chic Framed Mirrors
- Sleek Granite Countertops
- Sleek Undermount Sinks
- Contemporary Lighting
- Luxurious Glass Tile Backsplash
- Modern Designer Ceiling Fans
- Upscale Vinyl Wood Flooring
*In Select Apartment Homes
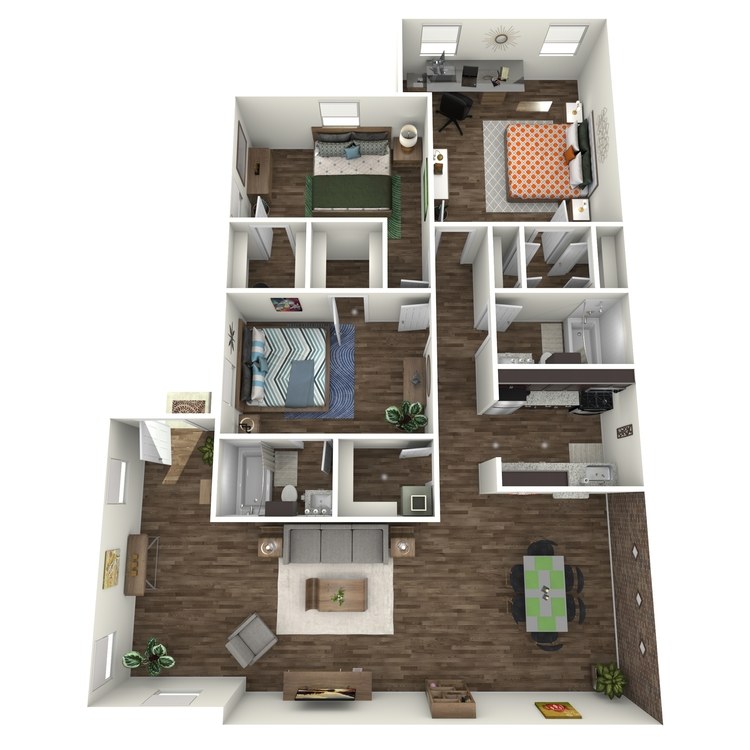
C3
Details
- Beds: 3 Bedrooms
- Baths: 2
- Square Feet: 1470
- Rent: Call for details.
- Deposit: $350
Floor Plan Amenities
- Espresso Custom Cabinets
- Stylish Gooseneck Faucets
- Chic Framed Mirrors
- Sleek Granite Countertops
- Sleek Undermount Sinks
- Contemporary Lighting
- Luxurious Glass Tile Backsplash
- Modern Designer Ceiling Fans
- Upscale Vinyl Wood Flooring
*In Select Apartment Homes
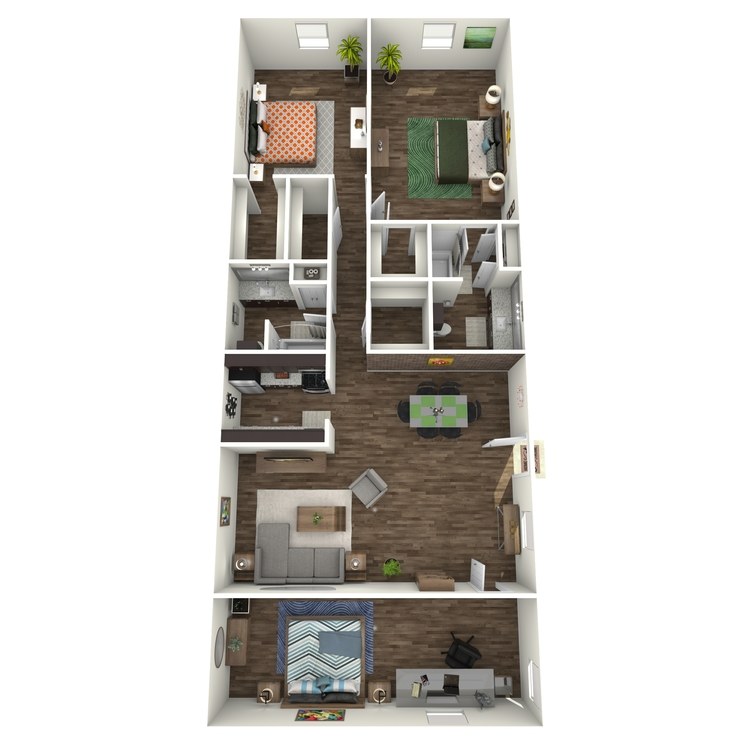
C4
Details
- Beds: 3 Bedrooms
- Baths: 2
- Square Feet: 1560
- Rent: Call for details.
- Deposit: $350
Floor Plan Amenities
- Espresso Custom Cabinets
- Stylish Gooseneck Faucets
- Chic Framed Mirrors
- Sleek Granite Countertops
- Sleek Undermount Sinks
- Contemporary Lighting
- Luxurious Glass Tile Backsplash
- Modern Designer Ceiling Fans
- Upscale Vinyl Wood Flooring
*In Select Apartment Homes
Show Unit Location
Select a floor plan or bedroom count to view those units on the overhead view on the site map. If you need assistance finding a unit in a specific location please call us at 504-946-1595 TTY: 711.

Amenities
Explore what your community has to offer
Apartment Features
- Espresso Custom Cabinets*
- Sleek Granite Countertops*
- Luxurious Glass Tile Backsplash
- Stylish Gooseneck Faucets
- Sleek Undermount Sinks*
- Modern Designer Ceiling Fans
- Chic Framed Mirrors
- Contemporary Lighting
- Upscale Vinyl Wood Flooring
- Brick Accent Wall
*In Select Apartment Homes
Community Amenities
- Boutique Pool with Outdoor Soft Seating and Lounges
- New Orleans Style Courtyards
- Picnic Area
- BBQ Grills
- Java Bar
- Cox Quick Connect High Speed Internet
- Pets Welcome (Breed restrictions apply)
Pet Policy
Pets welcome upon approval. Breed restrictions apply. Limit of 2 pets per home. $300 per household non-refundable fee $25 a month pet rent per pet Please call for details.
Photos
Amenities
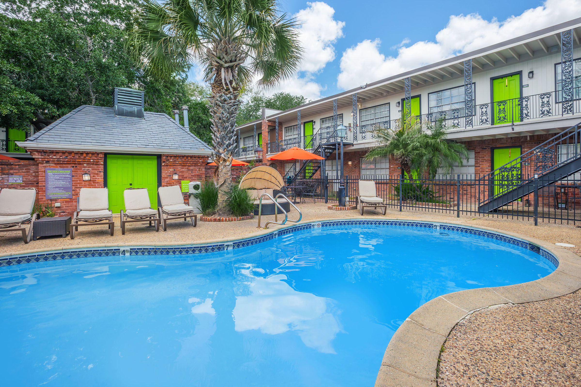
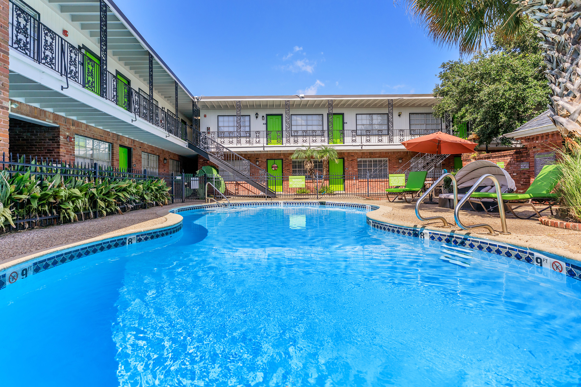
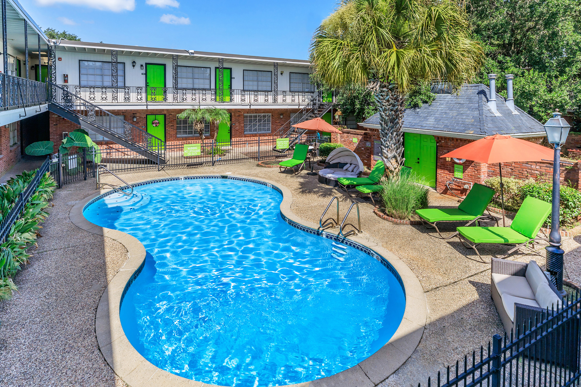
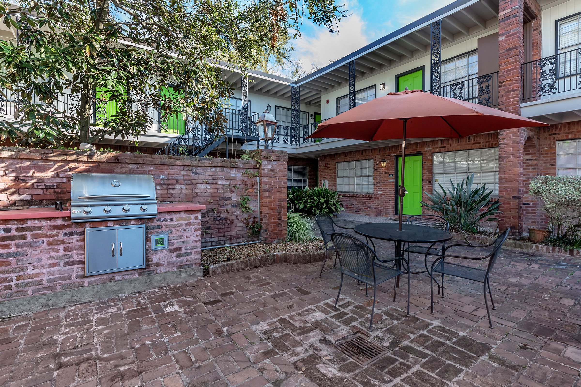
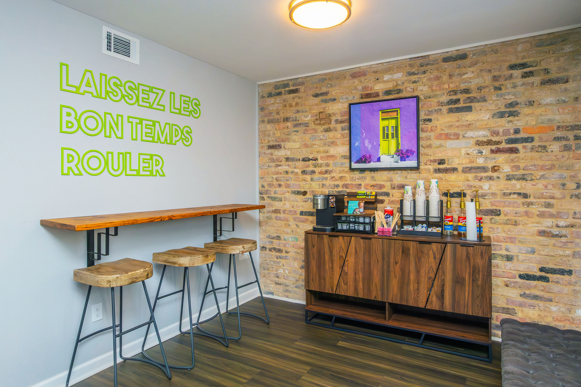
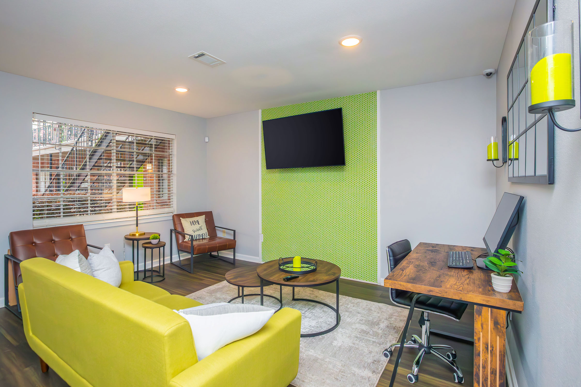
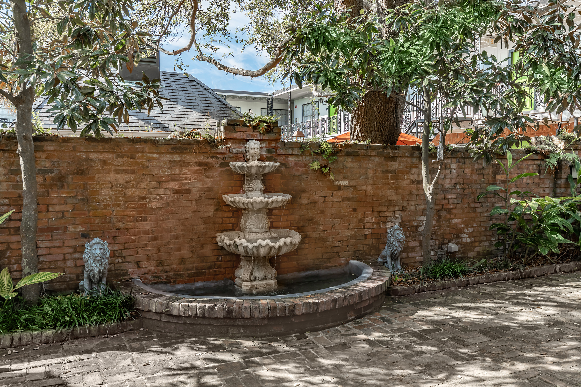
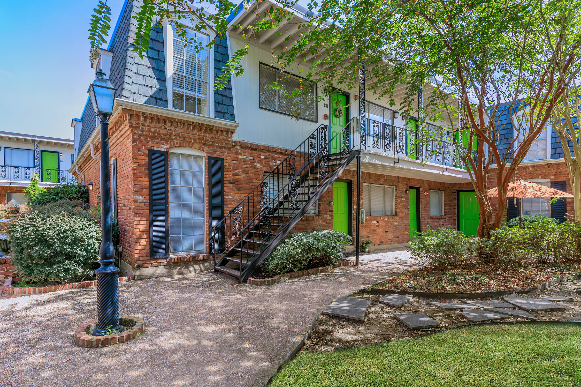
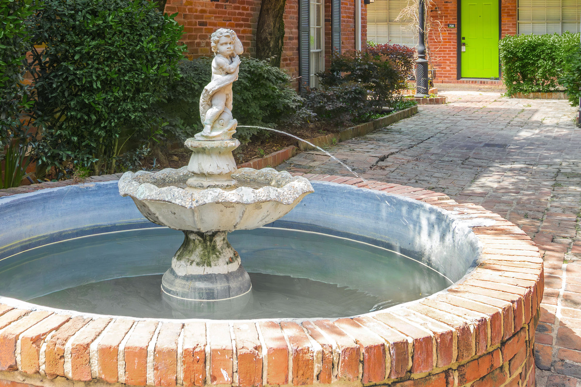
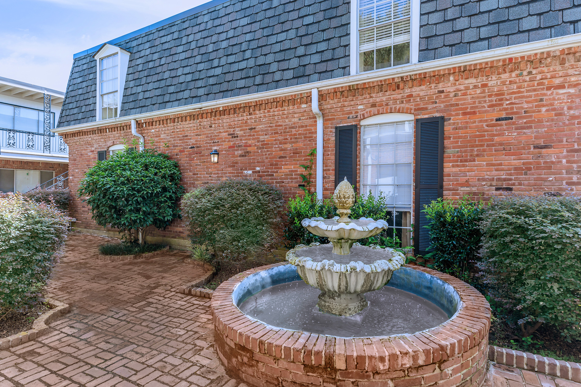
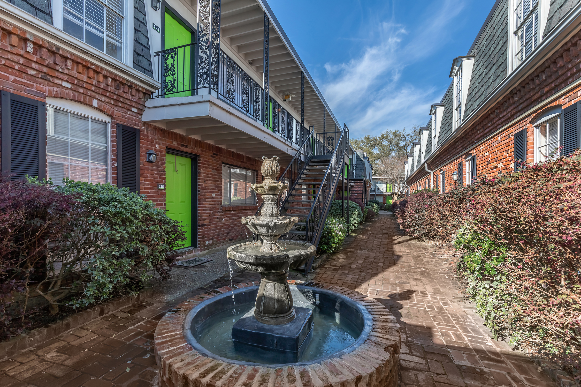
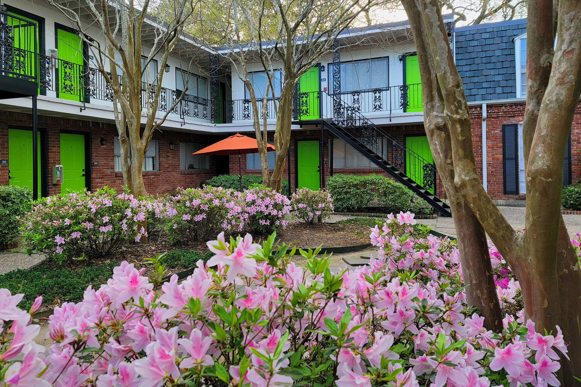
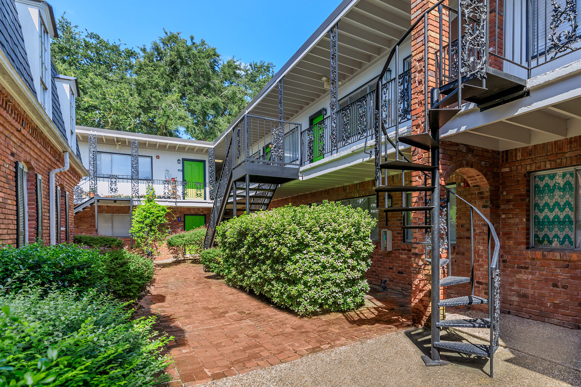
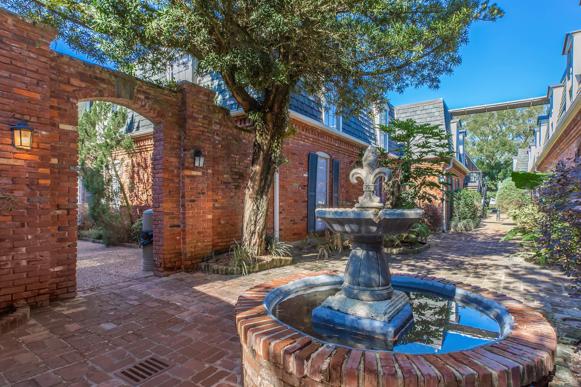
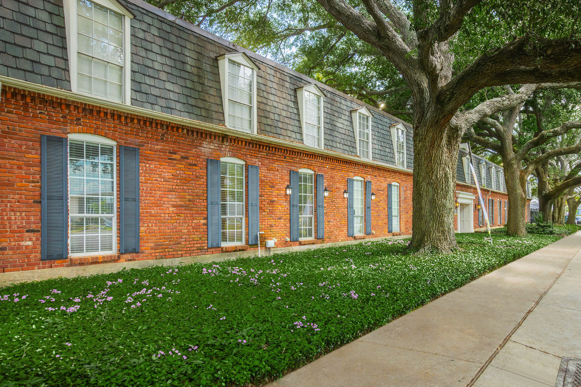
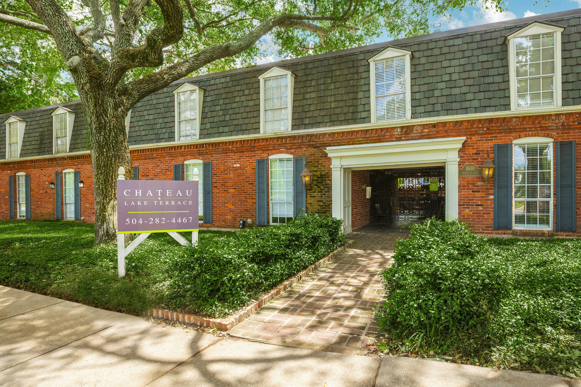
Interiors
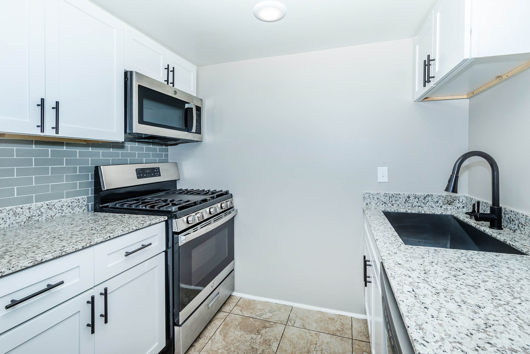
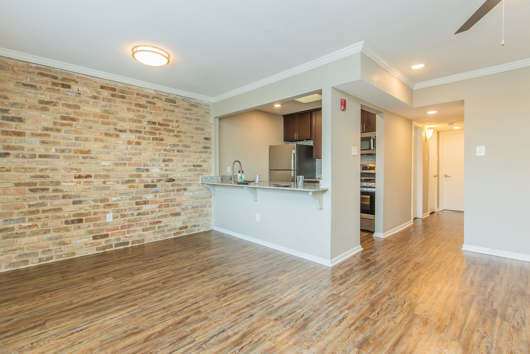
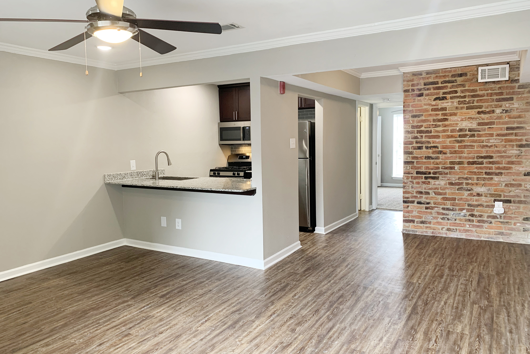
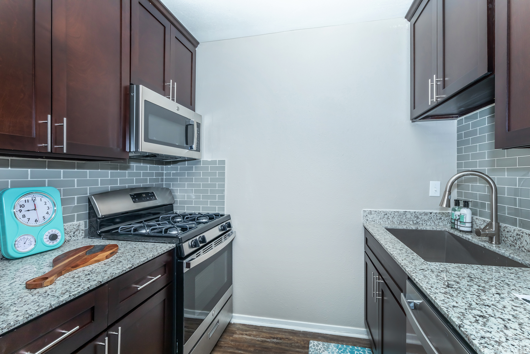
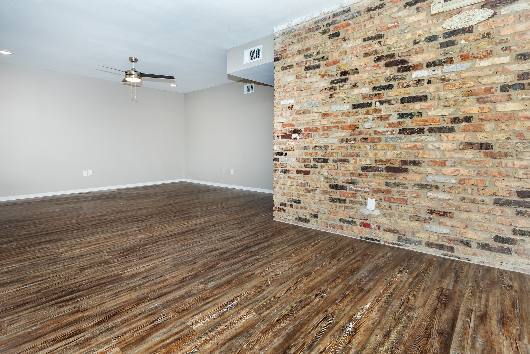
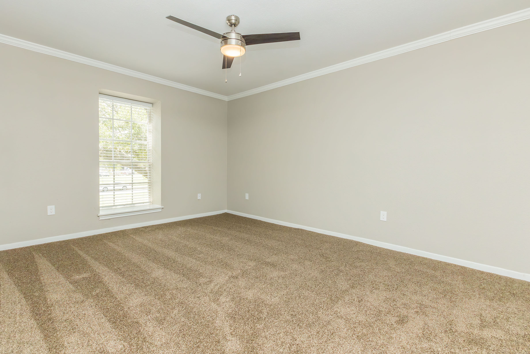
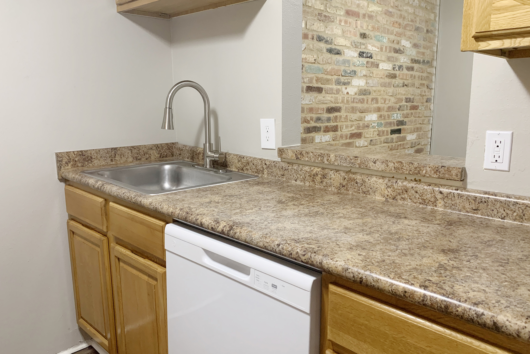
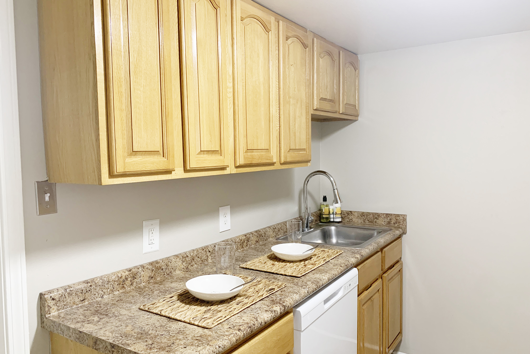
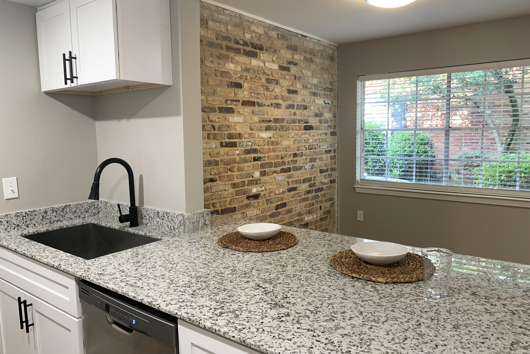
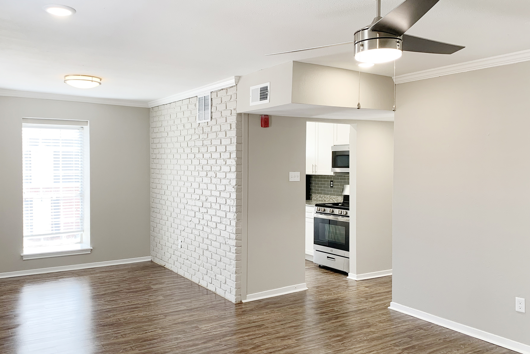
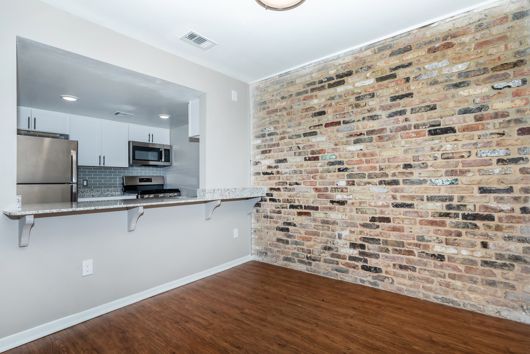
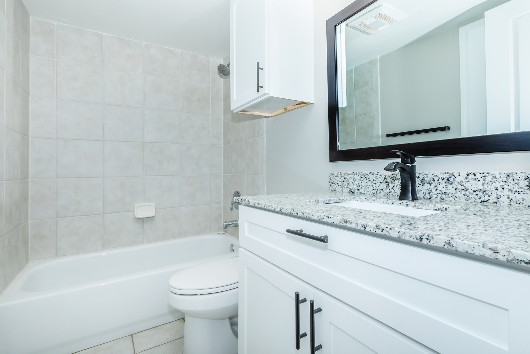
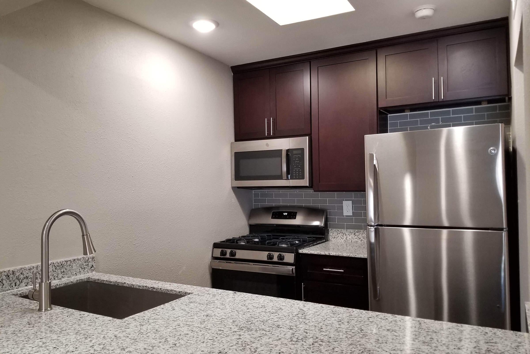


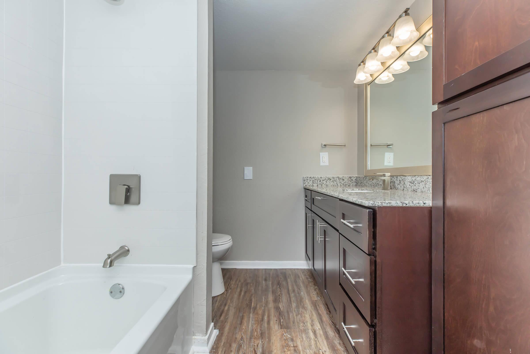

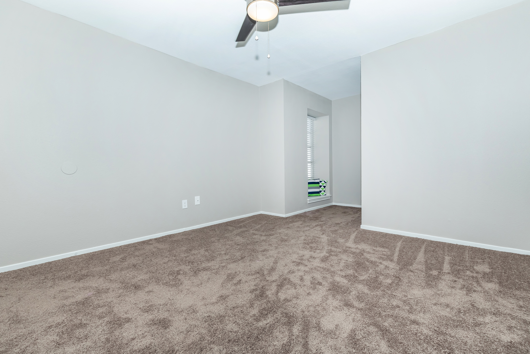
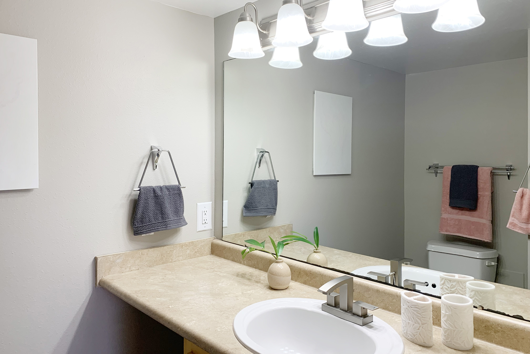
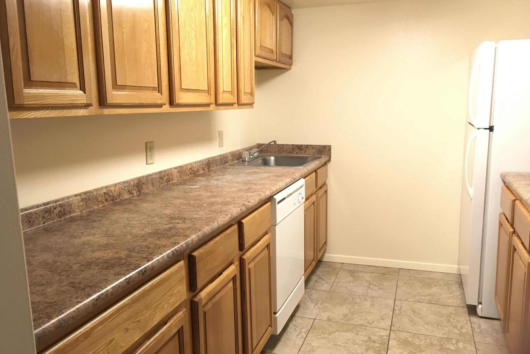
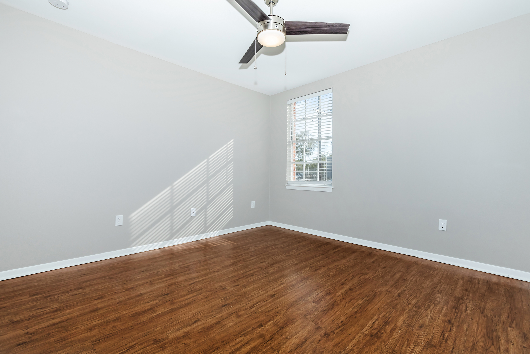

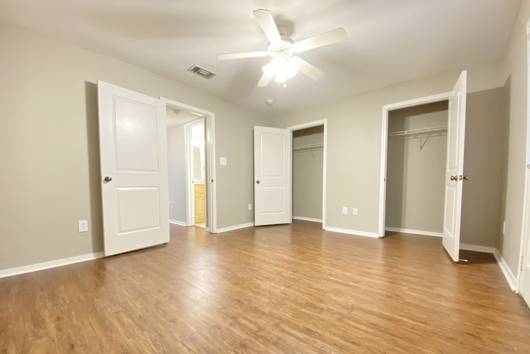
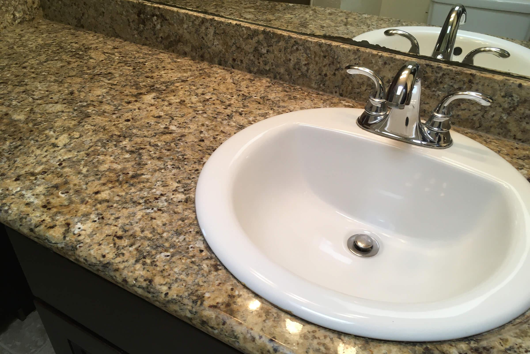
Neighborhood
Points of Interest
Chateau Lake Terrace
Located 1610 Allen Toussaint Blvd New Orleans, LA 70122Bank
Elementary School
Entertainment
Grocery Store
High School
Hospital
Middle School
Park
Post Office
Restaurant
Shopping
University
Contact Us
Come in
and say hi
1610 Allen Toussaint Blvd
New Orleans,
LA
70122
Phone Number:
504-946-1595
TTY: 711
Fax: 504-285-0437
Office Hours
Monday through Friday: 9:00 AM to 6:00 PM. Saturday: 10:00 AM to 5:00 PM. Sunday: Closed.